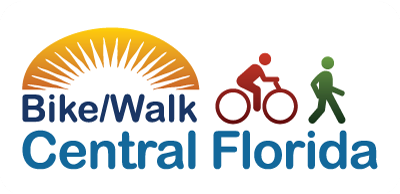Did you see the plans for the City of Orlando’s proposed “bridge district” under I-4? Looks promising for people who love to walk or bike.
BFF Program Director Amanda Day got to chat with the Sentinel about the “bridge district” proposal.
She said she was “wowed” by both the renderings and the plans to include some of Project DTO’s recommendations such as community gathering areas, play zones for young families and welcoming paths to walk and bike. All “integrated…into one place and one space.”
Read the full story below.
Sports and music under I-4? City reveals early plans for ‘bridge district’
Orlando Sentinel | By Jeff Weiner
December 10, 2015
Interstate 4 has long been downtown Orlando’s dividing line, looming over an expanse of dimly lit parking lots separating the heart of downtown from western neighborhoods, institutions and sports venues.
But someday, if current plans come to fruition, those lots could be replaced by a sprawling, multi-purpose urban park with basketball and tennis courts, a dog walk, soccer fields, a playground and more.
The city this week revealed a plan for a “bridge district” beneath the interstate, which will be made possible when the I-4 Ultimate project elevates the downtown overpass and eliminates space-eating embankments.
Heather Fagan, deputy chief of staff for Mayor Buddy Dyer, cautioned that the plan is not a finished project, but is “conceptual in nature… subject to change during the design development process.”
“This is a long-term project and as construction under I-4 happens and that area changes, that vision and specific plans for the area will further formalize and we will know more specifics then,” she said.
Crucially, the city does not own the land under I-4 — the Florida Department of Transportation does, and there has been no development agreement yet between the two.
There is also no source of money for the project, as yet.
But the design being contemplated envisions the bridge district in five blocks, each with its own theme:
The Market
This slim segment, south of Church Street between theAmway Center and Church Street Station, would feature much of the district’s retail space. Ideas for this region include kiosks and tents for vendors, as well as more permanent vendor pavilions; a family restroom; and a mural depicting Church Street’s history.
Events & More
This stretch, between Church and Pine streets, combines leisure activities with event space. Planners propose a pop-up event space for music, art and theater, which could be reserved online; a life-size chess board; skateboard ramps; a dog run; picnic tables and table games, like checkers and dominoes.
Also envisioned is a “Rally Square,” featuring “Pride Pillars” for the city’s sports teams and a “hometown hero walk of fame.”
Family Time
Featuring amenities for children and families, this section would occupy the space between Pine Street and Central Avenue.
It is depicted with a splash pad — the city’s first; a playground; staging for food trucks; more picnic tables; a massive sandbox; swings; an interactive sculpture garden; a Lynx stop and a bocce field.
The plan describes the sandbox as the “world’s largest,” though it’s unclear who holds that record. News reports suggest it may have been set in Vancouver in 2014, at about 40 feet in diameter.
Urban Athletics
This would be the largest segment, stretching from Central Avenue to Washington Street.
Envisioned for this area are a pair of regulation-sized indoor soccer fields; table sports; hard courts for basketball and volleyball; shuffleboard; a quarter-mile track; more food-truck staging; tables and multi-level seating.
Parramore Gateway
The northernmost segment, running along the north side of Washington Street, this would connect the Florida A&M University law school with the downtown core.
This portion would feature a Parramore heritage walk and mural, featuring figures from history.
Though long-discussed, the bridge district idea was solidified during the city’s recently concluded downtown visioning exercise, Project DTO, which identified connecting the two sides of downtown as a key goal.
“By creating passive and active open spaces and meeting places, the Bridge District could become a social center within Downtown, rather than a dividing line of activity,” the project’s final report stated.
Amanda Day, the executive director of Bike/Walk Central Florida who chaired a Project DTO committee, on Thursday said she was “wowed” by the city’s bridge district rendering.
She said the plans show many of Project DTO’s recommendations — such as community gathering areas, play zones for young families and welcoming paths to walk and bike — “integrated, really, into one place and one space.”
Other cities have embraced similar concepts, including Toronto’s Underpass Park and Burnside Skate Park in Portland, Ore.
Orlando’s version is currently being called “Under i,” though Fagan stressed that the moniker, like the rest of the project, is subject to “evolve” as design and planning unfold.
“In the meantime, we will continue to work with FDOT to envision what this will look like and how we can connect the downtown neighborhoods on both sides,” she said.
jeweiner@tribune.com or 407-420-5171


