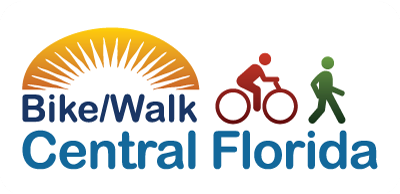
Baldwin Park’s main road, filled with apartments, shops, restaurants and more!
Looking at Baldwin Park today, it is hard to believe the thriving, active, mixed-use neighborhood was once a Naval Base. Dreamed up in the 1990s, Baldwin Park was designed using the principles of Urban Design. But what exactly is “Urban Design”? How does it differ from typical suburban sprawl?
One of our new staff members at Bike/Walk Central Florida (and a resident of Baldwin Park) took advantage of a workshop put on by Orange County to learn more about her neighborhood. She joined a group of interested citizens, along with Urban Design expert, Marcos Bastian for a walking tour of Baldwin Park, hosted by the Citizen Planner Academy Workshop series.

Example of a mixed-use space in Baldwin Park: Commercial spaces on the left of the street and residential units on the right of the street. Also pictured: clearly marked cross walks and 15-foot, landscaped curbs.
Located two miles outside of Downtown Orlando, Baldwin Park feels like its own world. Serving the community as a mixed-use neighborhood, you can find residences ranging from rentable apartments to owned, condos to multi-million-dollar homes, a wide variety of restaurants and shops and, most notably, Lake Baldwin encircled by a 2.5-mile walking and biking trail. So, what did it take to make this live/work community possible? How was this neighborhood planned to encompass the needs to everyone: cars, bicyclists and people?
First, Marcos pointed out the central street of Baldwin Park. Initial observations included beautiful brick streets, a variety of storefront designs, awnings, two-story buildings with commercial spaces on the bottom level and residential spaces on the top level, wide sidewalks and a large square park with a fountain feature. Upon a deeper exploration of these features, we learned that each served a greater purpose than simply adding to the luxurious beauty of Baldwin Park.

Visual representation of a 15-foot curb v. 35-foot curb
Nationally, the required width of a sidewalk is only 4-feet wide. This narrow sidewalk dimension decreases usability. A stroller or wheelchair can barely fit in this space; two friends walking down the street to grab a cup of coffee can barely walk shoulder-to-shoulder. In Baldwin Park, the sidewalks average 7-feet wide. This not only encourages walking in the community and promotes prosperous businesses, but it also serves as extra protection from driving lanes.
Another feature found in Baldwin Park to control speeds are 15-foot, landscaped curbs. These elevated, landscaped curbs force cars to slow down. Why? If a driver attempted to speed through a turn, the elevated curb would clip the car’s tire. This type of intersection curb differs from the majority of city intersection curbs, which are 35-feet in diameter. This increased diameter encourages drivers to fly through turns, cutting the turn into areas that should be used for bikers and walkers. As we know, speed kills, so encouraging slower speeds from cars enhances the overall safety of a neighborhood.

Lime Bikes spotted in Baldwin Park
Each of these features in Baldwin Park encourage a cohesive blend for all modes of transportation, promotes economic development and encourages its citizens to partake in all aspects of the live/work community. Go check out Baldwin Park and notice its Urban Design features – be sure to take your bike to circle the trail around Lake Baldwin and then grab a bite to eat just one block away in the center of Baldwin Park!
Speaking of driving lanes, the streets of Baldwin Park are wonderful examples of Complete Streets – meaning a street designed for more than just cars. The roads of Baldwin Park include a bike lane, parallel parking, clearly marked crosswalks and brick streets designed to slow traffic speeds.

Example of a Baldwin Park Complete Street: narrow driving lanes, bike lane and on-street parallel parking spots

